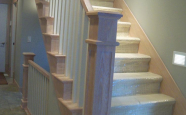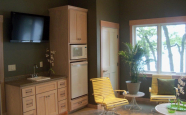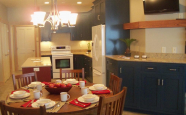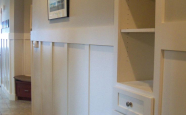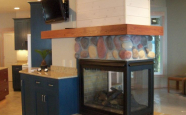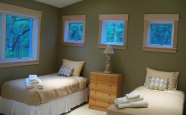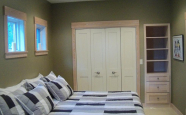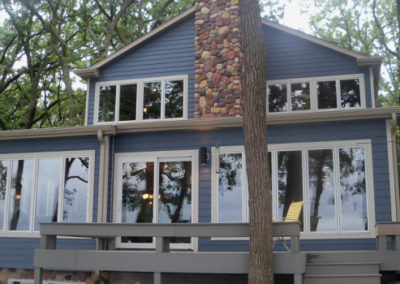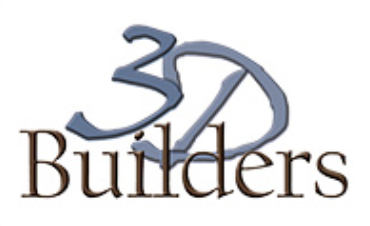2010 – Wahpeton
This home was built on the site of a family cabin that has been enjoyed by many generations. Encompassing over 4,000 square feet, this home allows its owners to gather together for fun in an open, main level kitchen / living dining room with a central fireplace. When you are ready for a break from the whole family, there is a hot tub porch, an “away room” and lower level media room (complete with bar and billiards). Wood ceiling details, red, blue and white-washed cabinetry and millwork details, and beautiful wall colors give the feeling of a true cottage, but with all the modern amenities.

