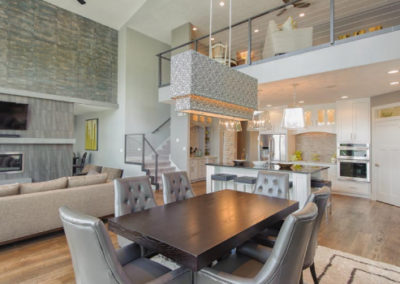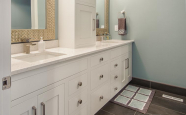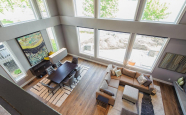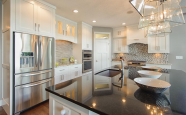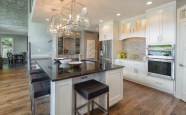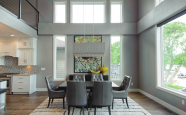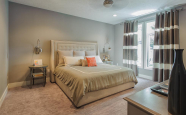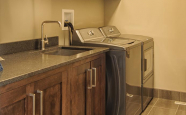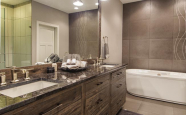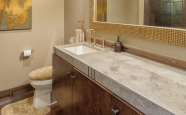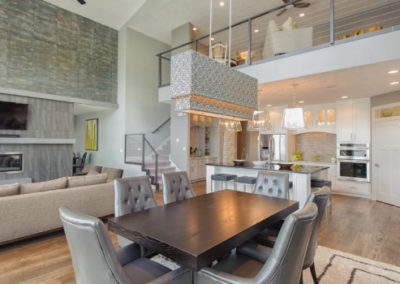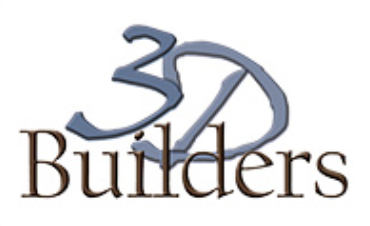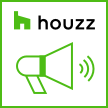2013 – Moore Lake
The owners of this new home on East Lake Okoboji had been searching for a property that allowed them easy access to the lake. This home, with its over-sized lakeside windows, delivers a view that is astounding! As you approach the home, with full EIFS exterior and full glass entry, you can see the lake all the way through the house. Upon entering, the hardwood floors draw you to the lake and two-story great room featuring a two-sided Kozy Heat fireplace.
The 2,180 square foot main level also has a home office and Master Suite allowing the empty nest owners to live on one level. Cabinetry, by Artistry by Peschon, can be found not only in the kitchen, but all bathrooms, laundry, built-in hutch and upper level bar. Jonathan Blake Home Décor worked closely with the owners to develop a beautiful color palette that stretches into every room of the home and can be seen in the tile, light fixtures and flooring. The upstairs has a large family room, offering a view of the lake, and three bedrooms, one of which is designed for all the grandkids! The details that were collectively worked on are a “must-see”, including a concrete fireplace mantle and hearth, free-standing tub, cable rail, storefront glass, floating vanity cabinet and cat door!

